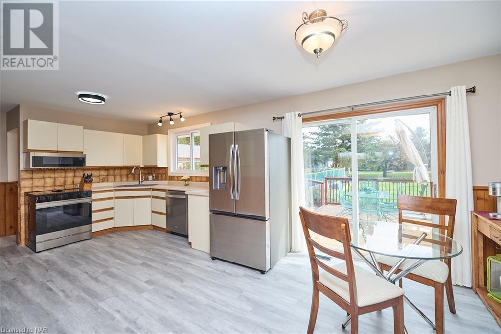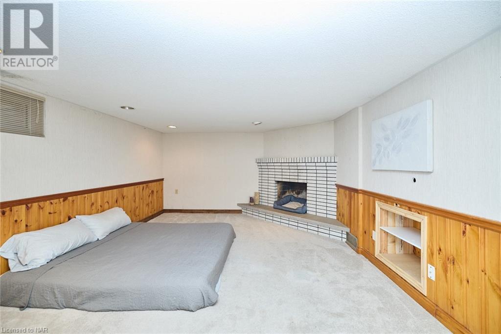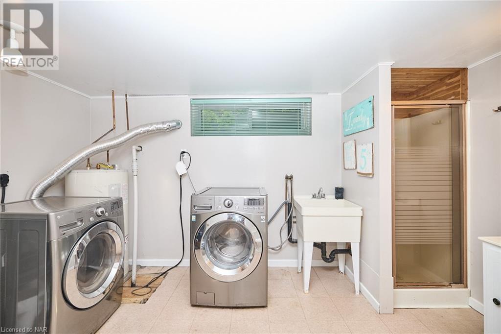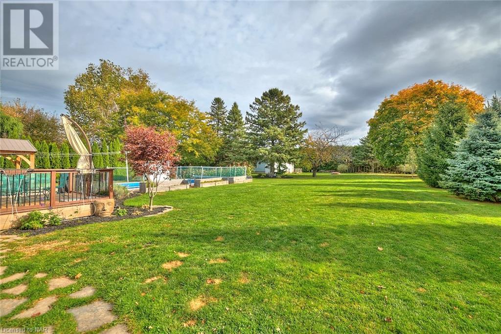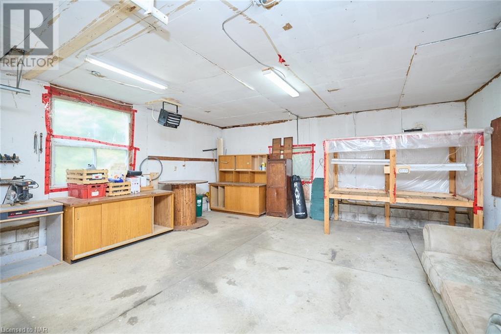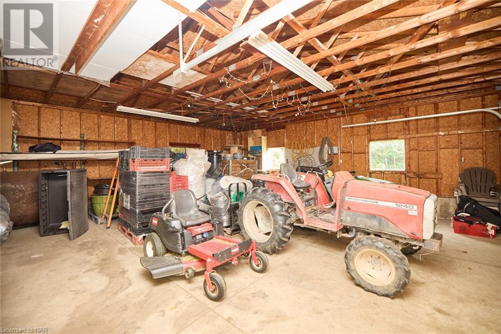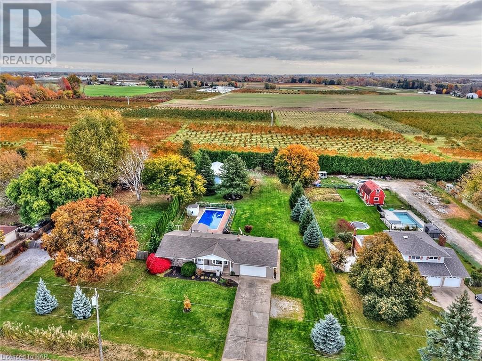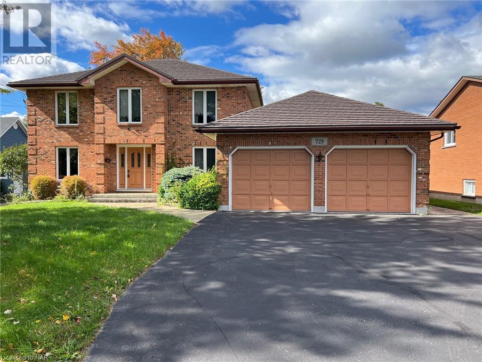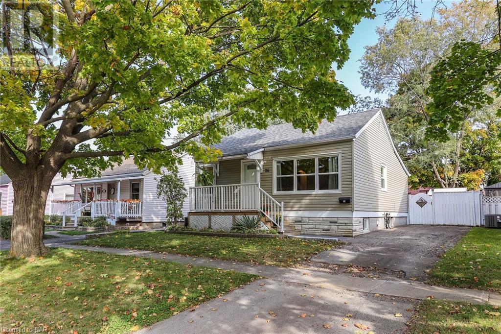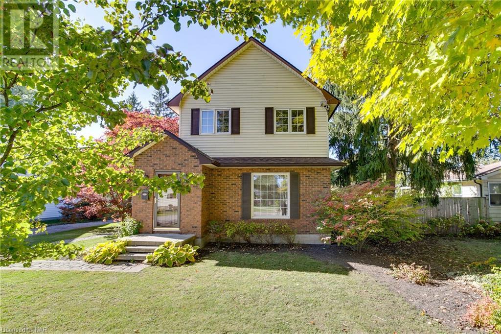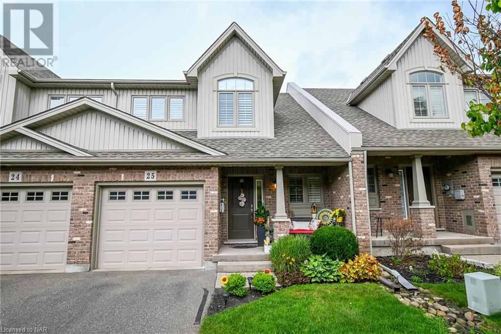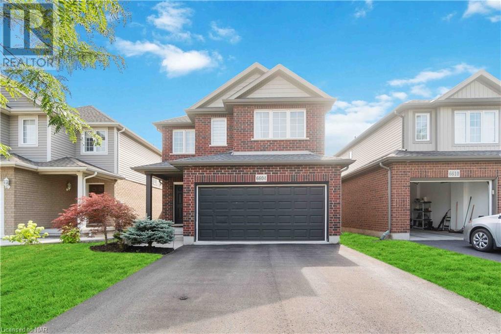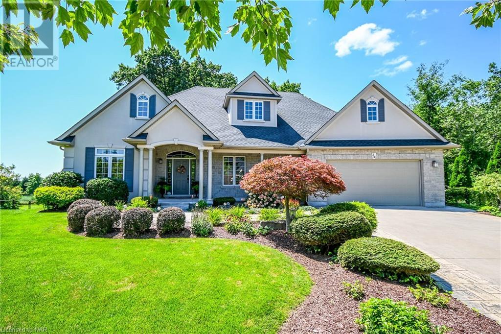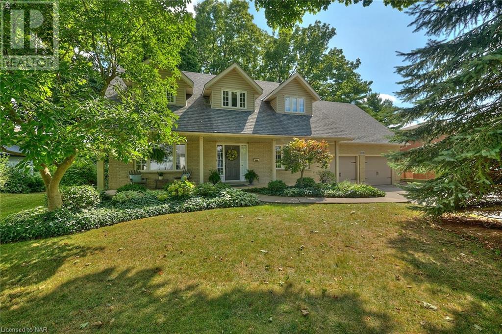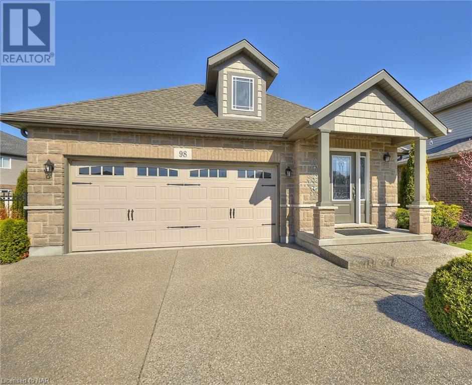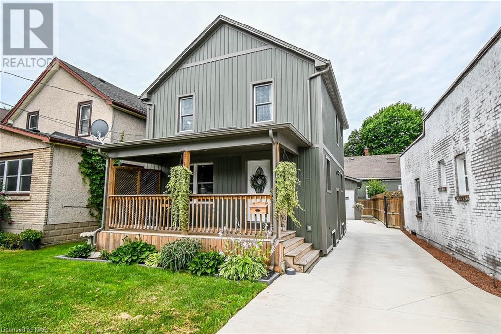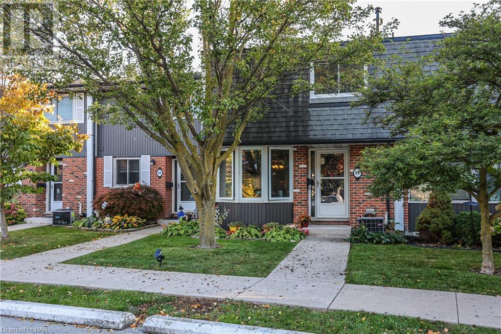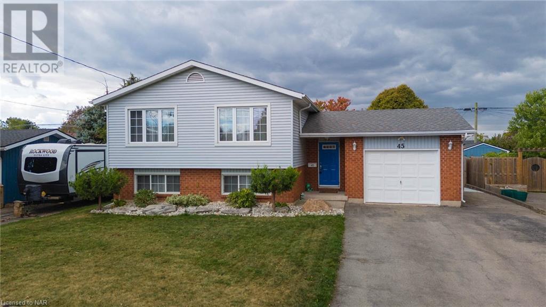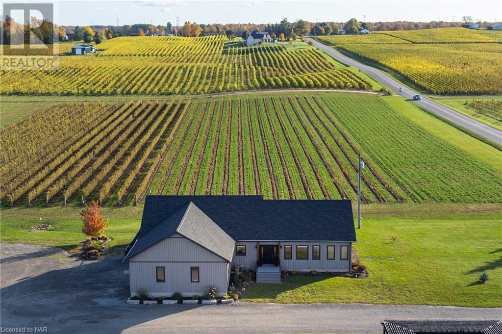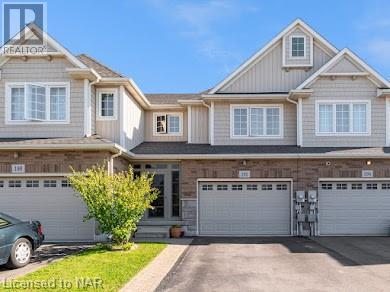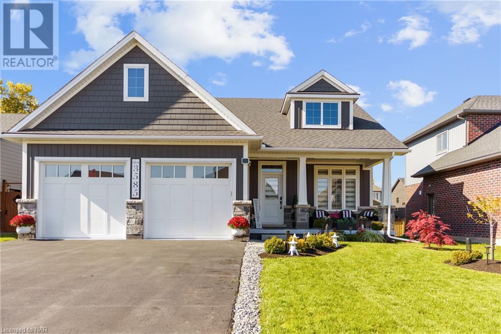1700 SEVENTH Street
St. Catharines, Ontario L2R6P9
| Bathroom Total | 2 |
| Bedrooms Total | 4 |
| Year Built | 1970 |
| Cooling Type | Central air conditioning |
| Heating Type | Forced air |
| Heating Fuel | Natural gas |
| Stories Total | 1 |
| Utility room | Basement | 17'2'' x 10'5'' |
| 3pc Bathroom | Basement | 12'10'' x 7'10'' |
| Bedroom | Basement | 19'6'' x 12'11'' |
| Family room | Basement | 27'1'' x 12'9'' |
| Recreation room | Basement | 16'2'' x 13' |
| 4pc Bathroom | Main level | Measurements not available |
| Bedroom | Main level | 11'10'' x 9'1'' |
| Bedroom | Main level | 11'10'' x 9'2'' |
| Primary Bedroom | Main level | 11'10'' x 10'10'' |
| Den | Main level | 12'11'' x 7'11'' |
| Dining room | Main level | 10'8'' x 8'5'' |
| Kitchen | Main level | 12'8'' x 10'8'' |
| Living room | Main level | 17'9'' x 12'8'' |
YOU MIGHT ALSO LIKE THESE LISTINGS
Previous
Next










